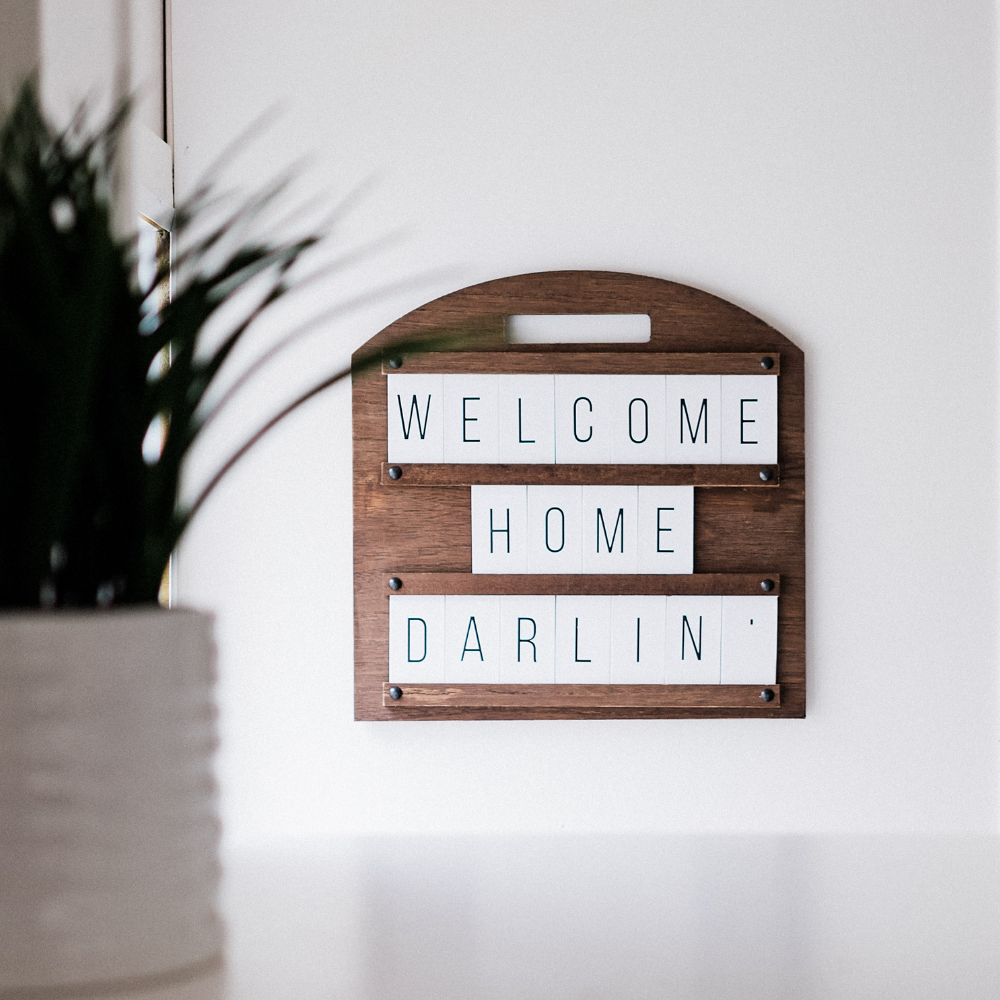

When we find a home to renovate that dates back to the turn of the century, we look for opportunities to bring that era forward in a way that marries with how families live today.
This hallway is a perfect example of how we were able to satisfy a homebuyer’s demand for ample storage (Yes! That’s 12 feet of built-in closed cabinetry) while allowing the inherent characteristics of the architecture to influence the design aesthetic.
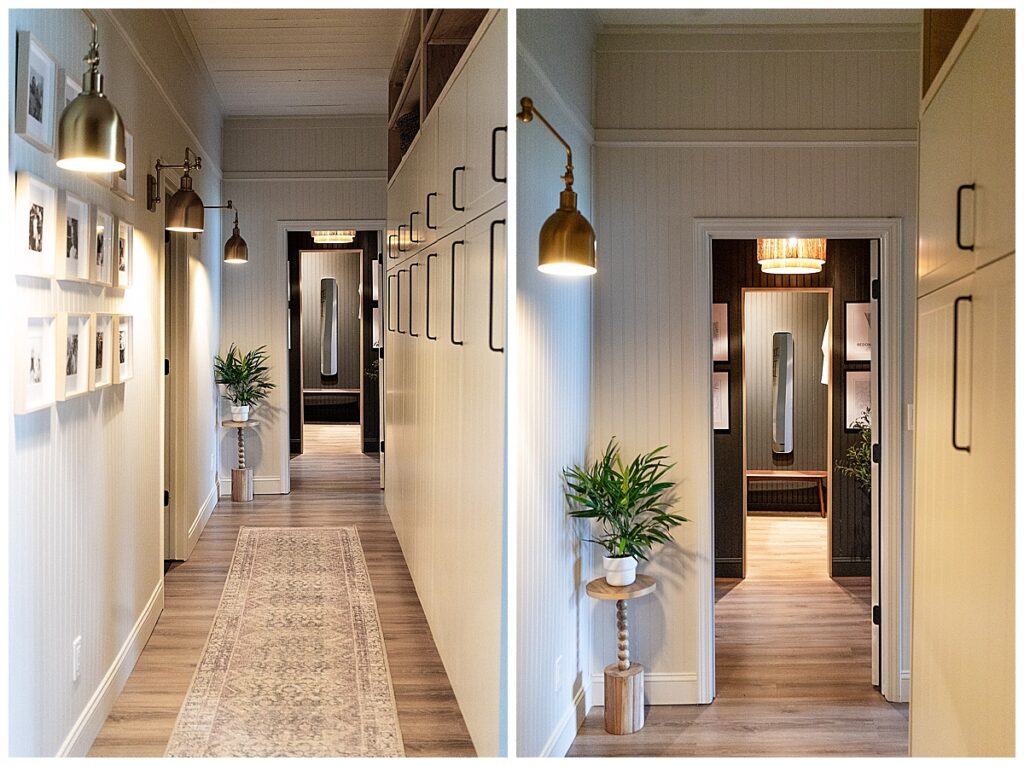
For The Little Farm, those nods back to the late 1800’s included bead board on the walls, antique inspired light fixtures, exposed ceiling boards, small hexagon tile, subway tile laid out in a more modern vertical pattern and a modernized version of checkerboard tile floors.
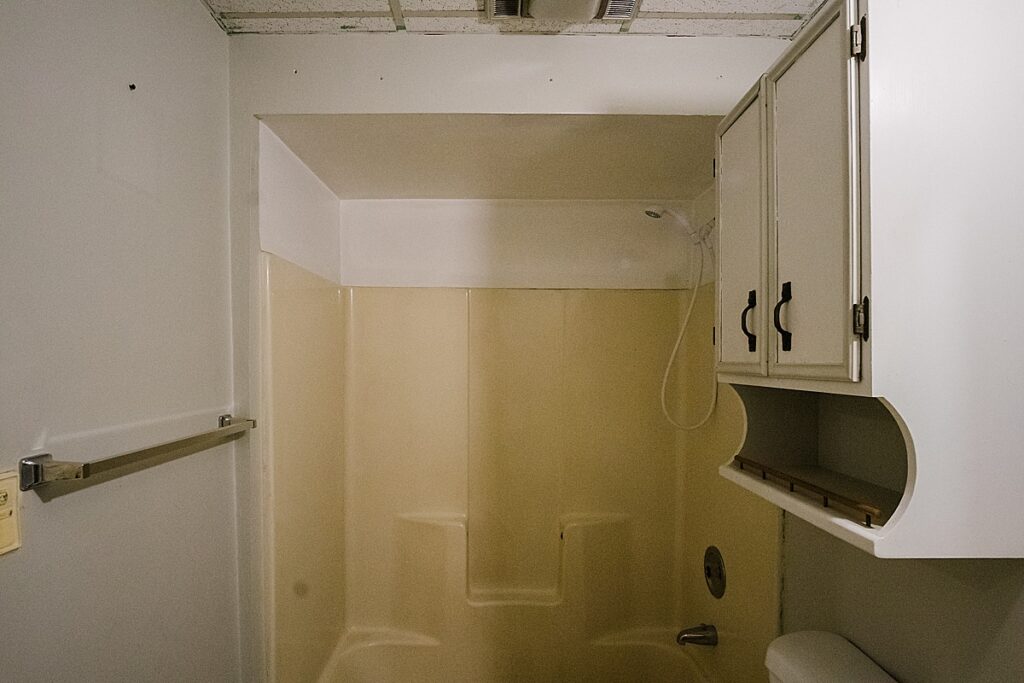
AFTER
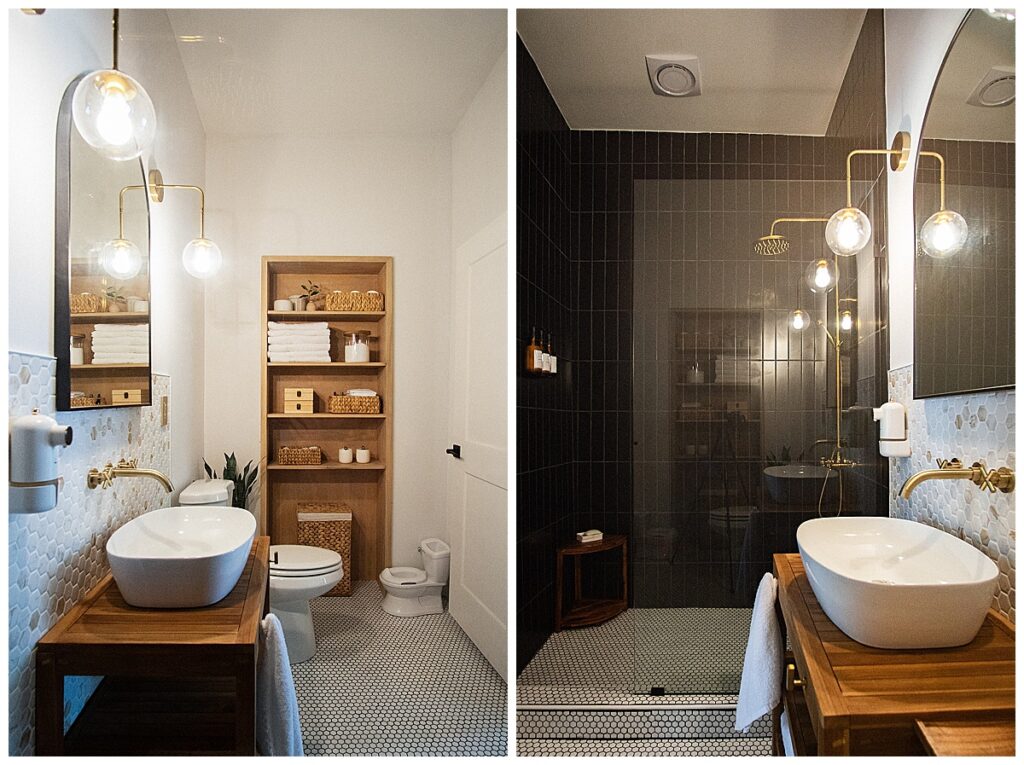
The last renovation this home saw was approximately 50 years ago. The industrial office vibes from the drop ceilings and paneling had to go to make way for something warm, open, expansive and inviting.
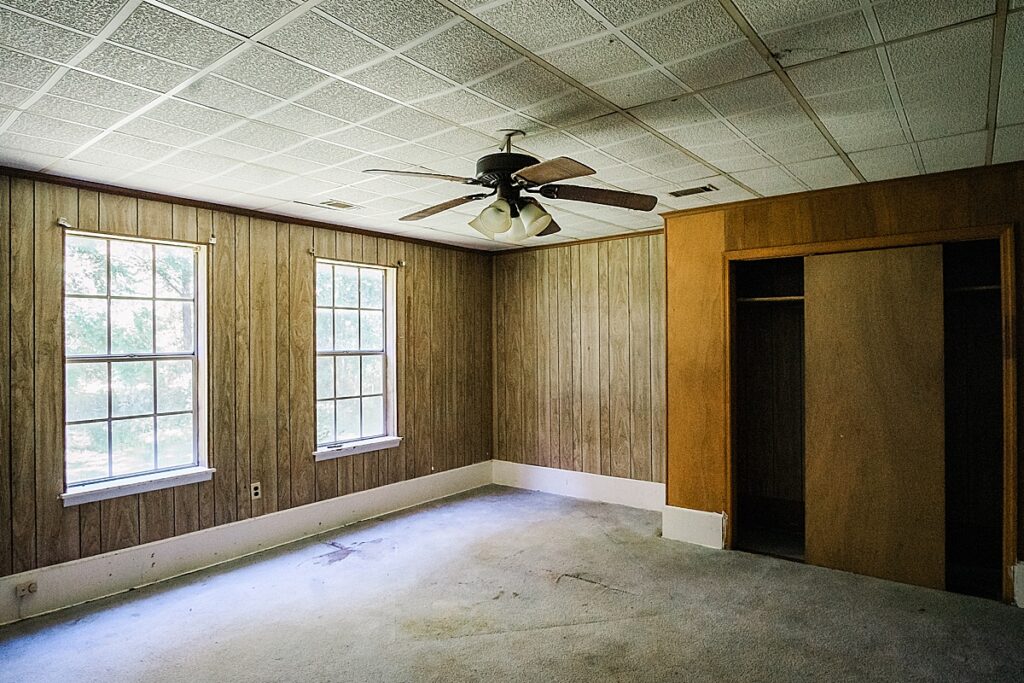
AFTER
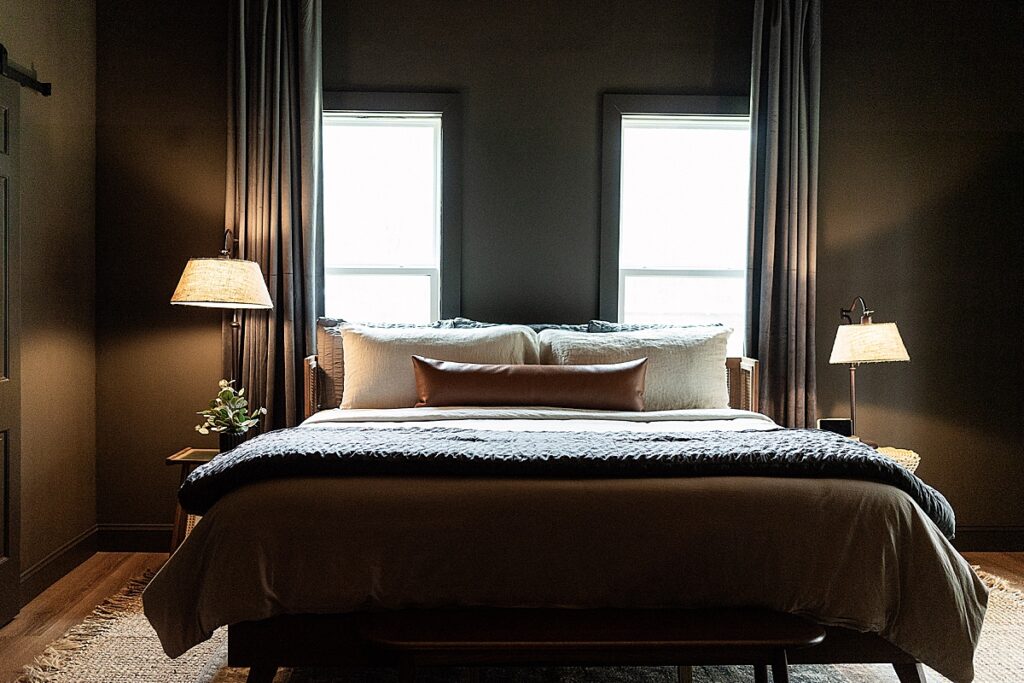
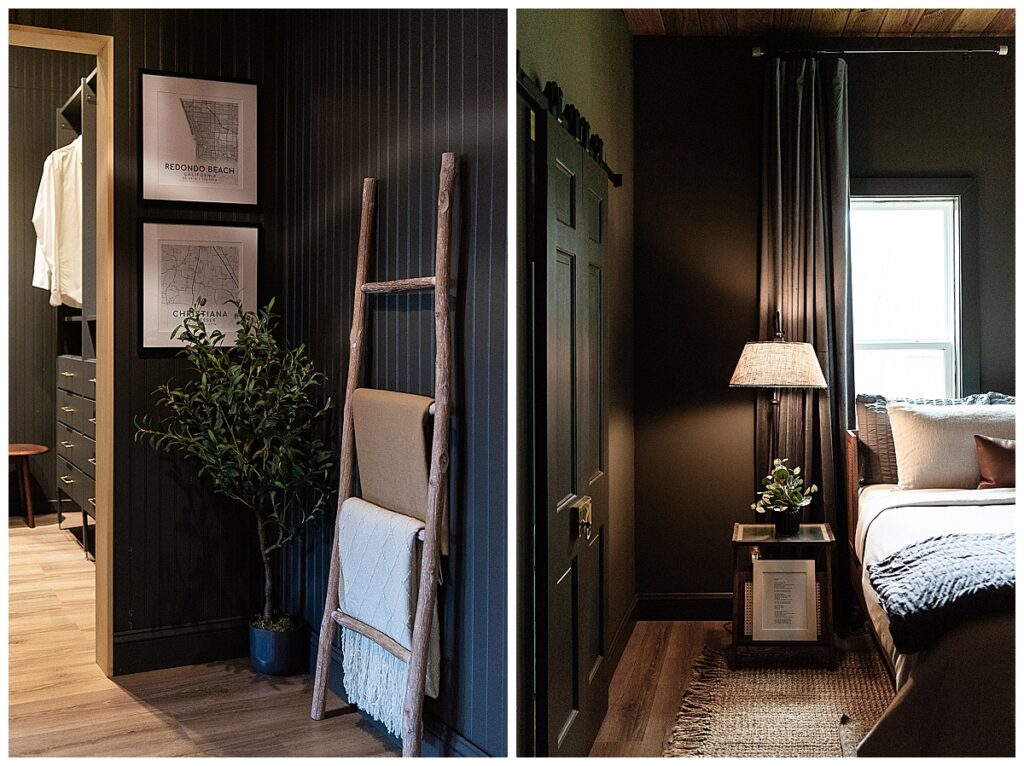
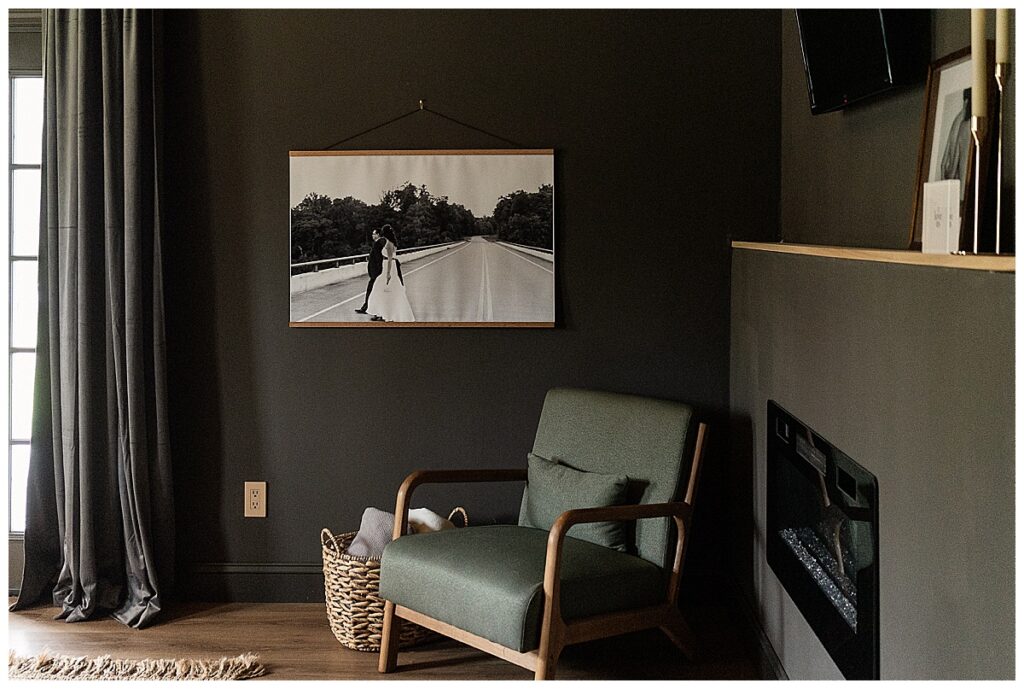
We added many upgrades and custom details to the primary bedroom. French doors were added to provide direct access to the covered back porch. The closet was moved to more than double its size for a custom walk-in closet with built ins. Beautifully stained tongue and groove pine was applied as a treatment to the ceiling. This room really inspires rest and relaxation and is its own private retreat.
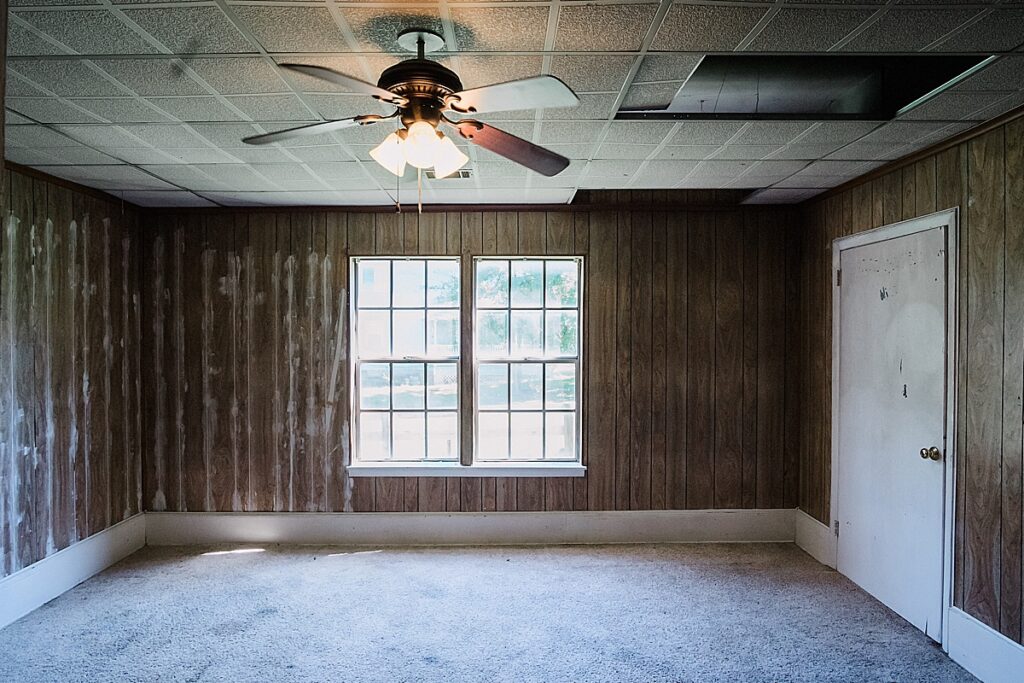
AFTER
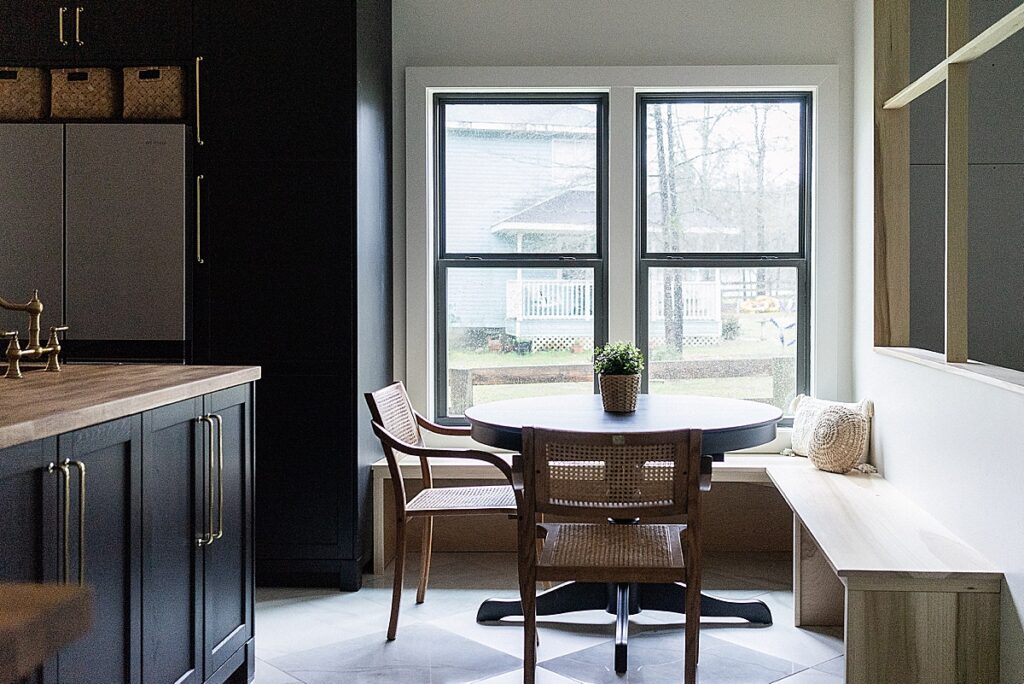
They say the kitchen is the heart of the home. It’s where memories are made, recipes are handed down, and meals are shared. We infused as much thoughtfulness into the functional design of this kitchen to make it a joy to spend time in.
This kitchen has plenty of room around the island and even more perimeter countertop space. There’s a place for everyone, whether cooking along side one another or just relaxing on the custom banquette enjoying each other’s company.
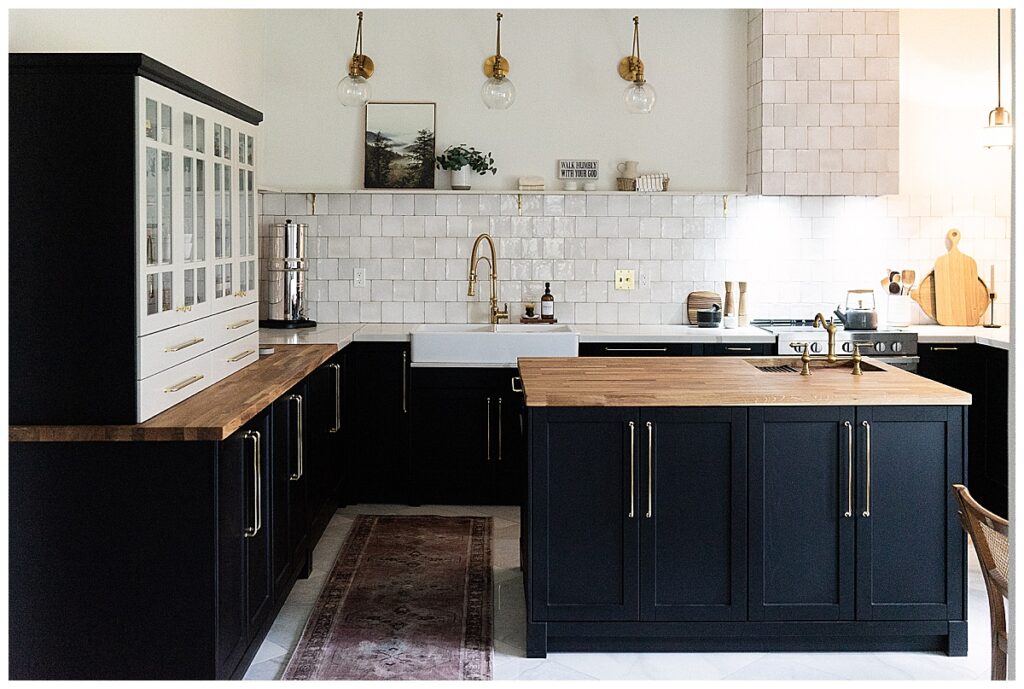
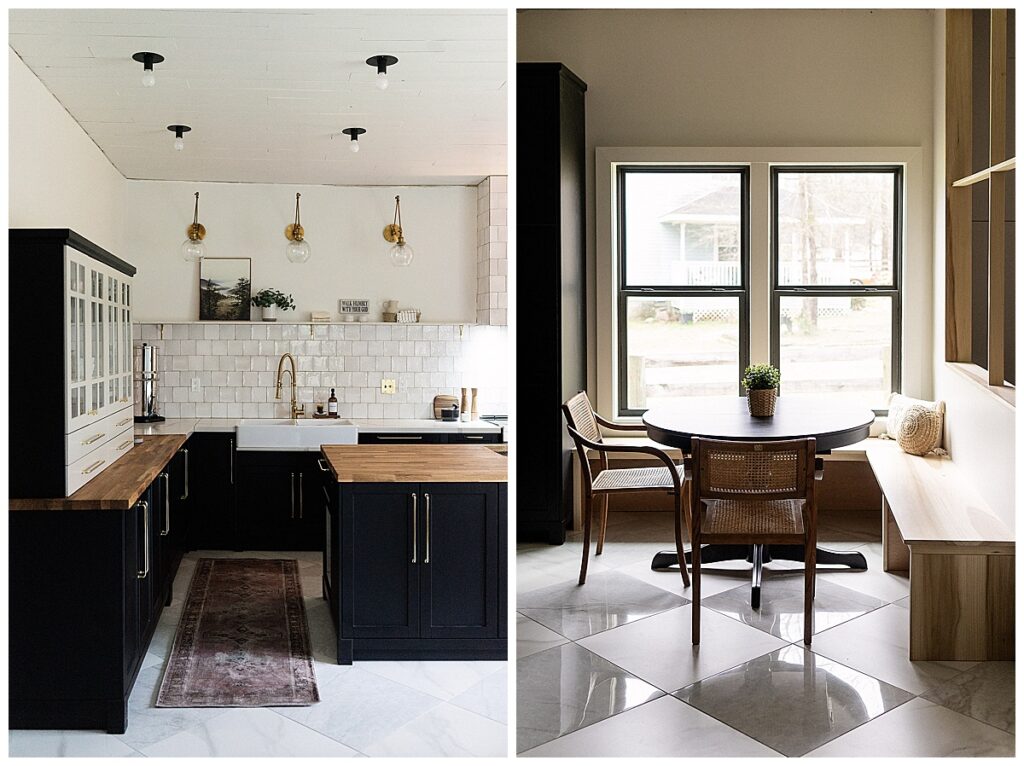
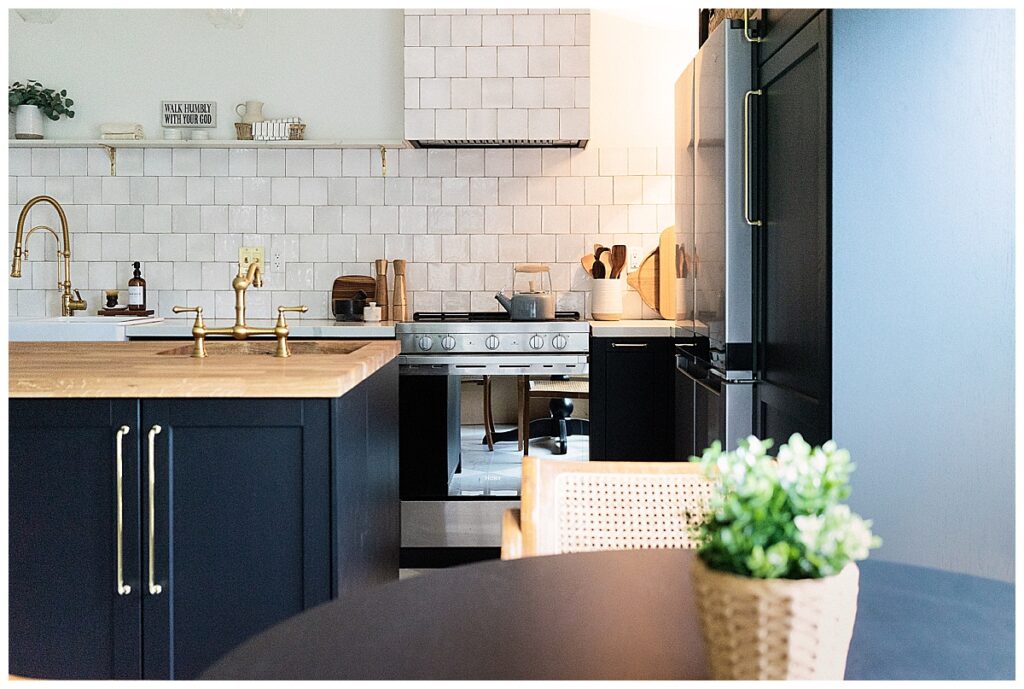
Everything you need is within easy reach. The tall pantry and all of the lower cabinets have pull out shelves, including the two corner pull-out lazy Susans. We also included a large pull out trash and two smaller pull out compost bins. We thought of the family baker as well! We included an appliance lift for the stand mixer in a cabinet.
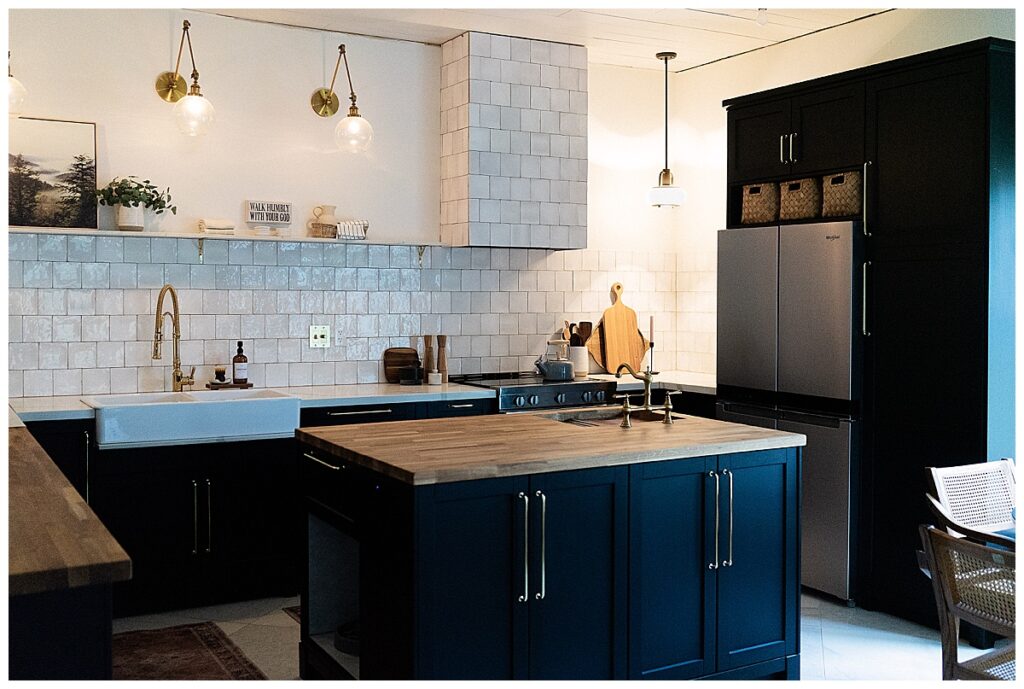
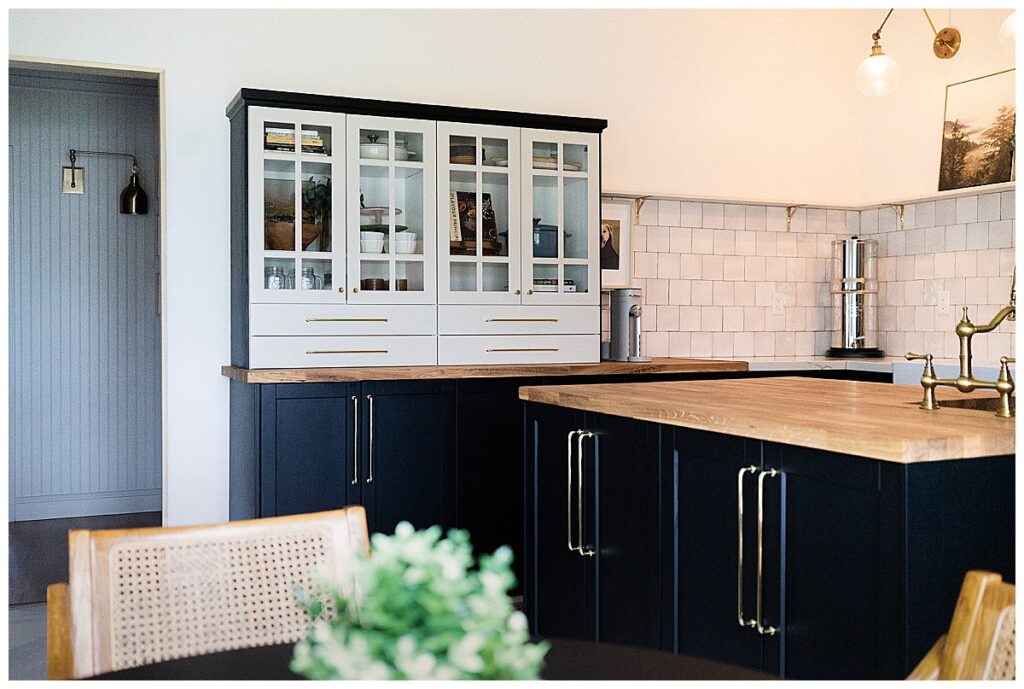
From top to bottom, this kitchen has many upgrades: quartz countertops, white oak butcher block countertops, brass accents, panel ready dishwasher, slide-in range with convection oven, an undermount workstation sink in the island, and built-in refrigerator. The beautifully laid out tile floor uses the play of matte and polished tiles to add visual interest for the checkerboard in lieu of the sharp contrast of a more traditional black and white checkered floor. This is yet another example of how late 1800’s design can be reimagined and relevant for today’s buyer.
